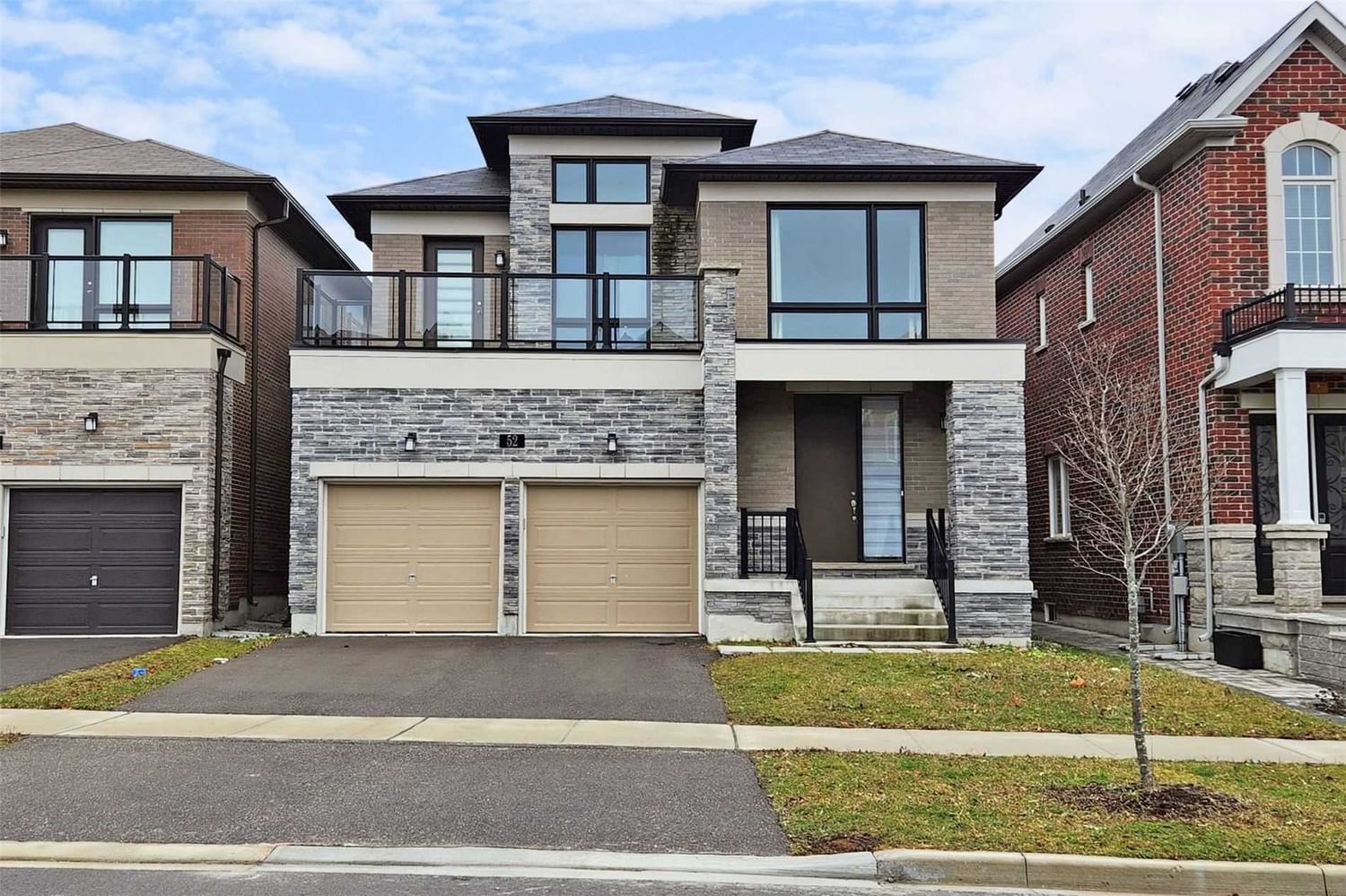$3,600 / Month
$*,*** / Month
4-Bed
3-Bath
Listed on 12/9/22
Listed by HC REALTY GROUP INC., BROKERAGE
Modern 4 Bedroom Detached House With Double Car Garage. Open Concept Layout. 9' Ceiling On Main Floor. Crown Moulding, Hardwood Floor On Both Levels, 2-Sided Fireplace, Family Room Also Serves As Living Room, Modern Kitchen With Centre Island & S/S Appliances. Huge Breakfast Area With W/O To Yard. Balcony On 2nd Floor, Minutes To School, Shops, Restaurants, Hwy 404, Go Transit, Recreational Center & More. A Must See!
All Existing Electric Light Fixtures & Window Coverings, Fridge, Stove, B/I Dishwasher, Washer & Dryer. Tenant Responsible For All Utility Charges & Hot Water Tank Rental. No Pets Or Smoking Preferred.
N5847912
Detached, 2-Storey
8
4
3
2
Built-In
4
0-5
Central Air
Unfinished
Y
Brick
N
Forced Air
Y
N
N
Y
N
